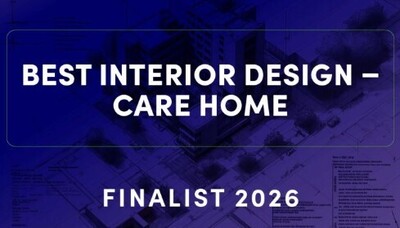Sorry there are no results at this time.

Projects

Projects

Projects

Projects






